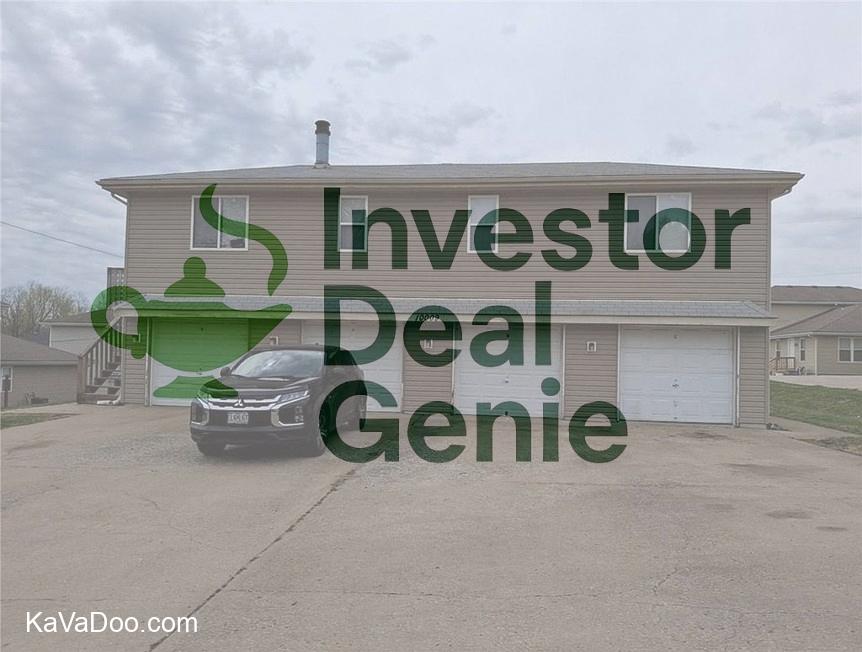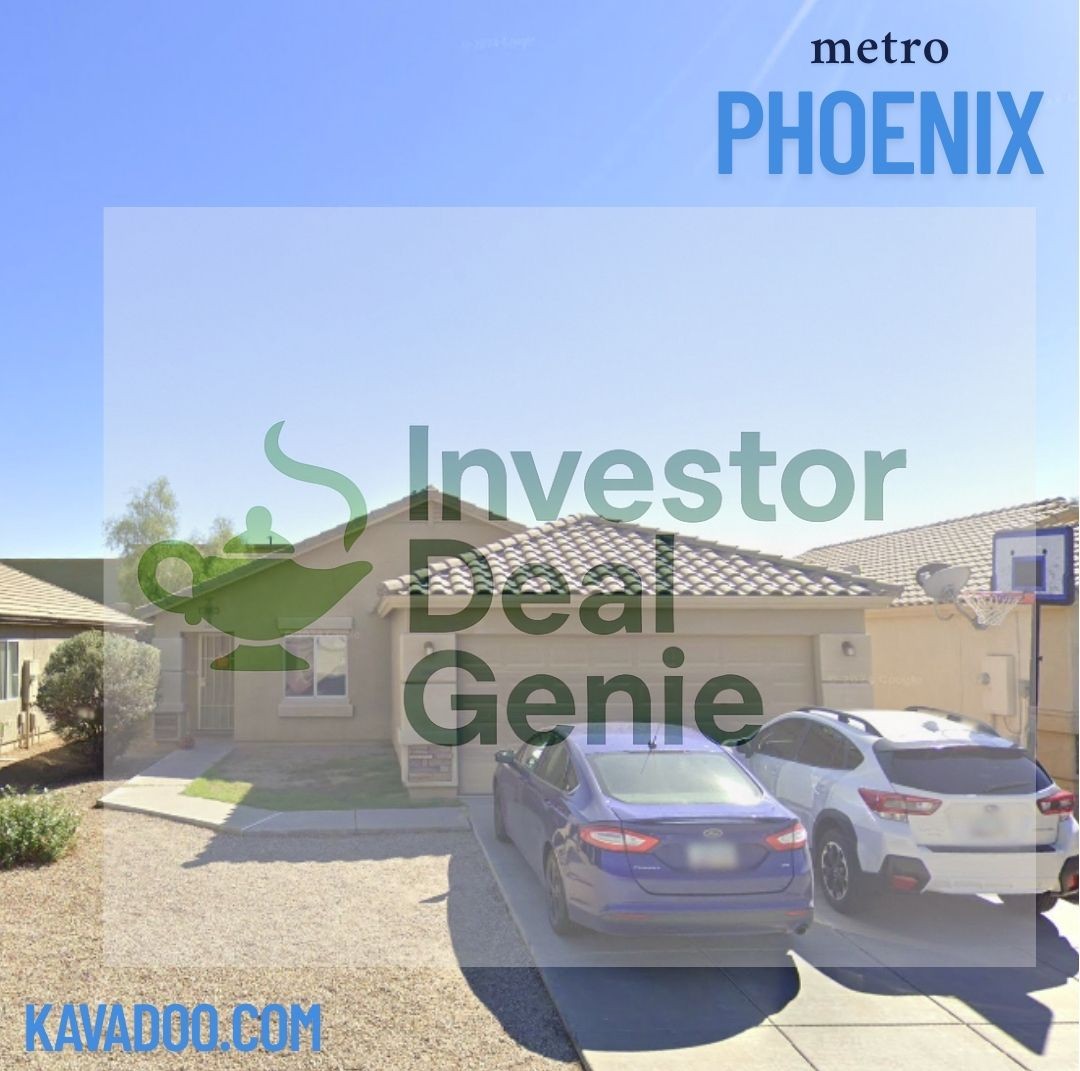Rare Find: Well-Maintained Fourplex with Income Growth Potential – Metro Kansas City
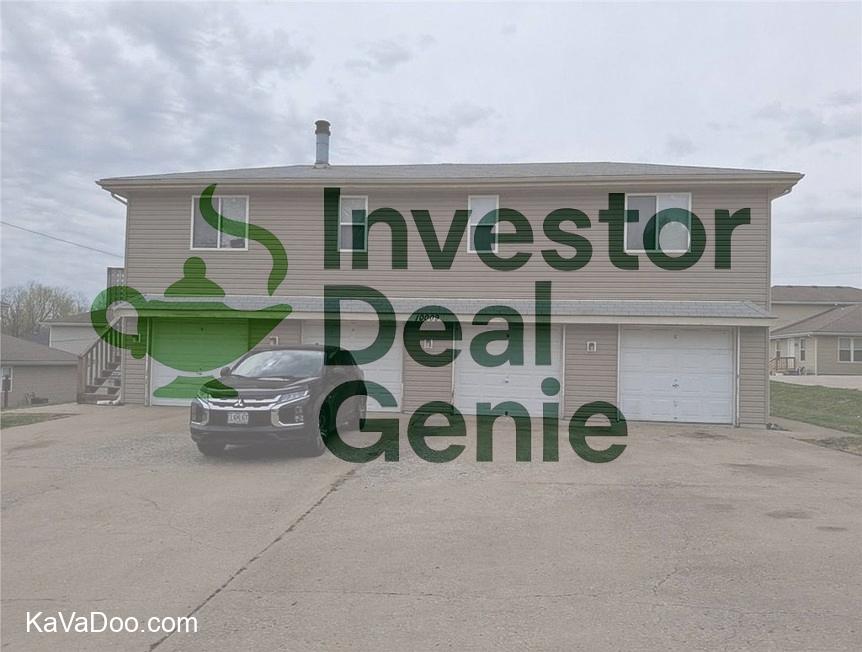
Beyond the individual units, the property benefits from thoughtful updates, including refreshed siding and windows, signaling a commitment to lasting quality. Simplify ownership with the Homeowners Association, which expertly manages lawn care and trash services – a collective benefit often more economical than individual arrangements.
Currently, one unit awaits your vision, offering immediate access, while the remaining three are home to existing tenants.
Discover the potential firsthand – schedule your viewing of the vacant unit today. Seller kindly requests appointments to ensure the comfort and privacy of our tenants. This is more than an investment; it’s a strategic move into a stable and attractive market.| Property Ratings Suggestions | |||||
| Item | Suggested Criteria (Min.) | This Property | FAVORABLE / INSUFFICIENT |
||
| Schools (scale of 3-30, 30 is the best) | 14 | 20 | FAVORABLE | ||
| Square Feet | 1,000 | 3,340 | FAVORABLE | ||
| Bedrooms | 3 | 8 | FAVORABLE | ||
| Bathrooms | 2 | 4 | FAVORABLE | ||
| Year Built | 1970 | 1978 | FAVORABLE | ||
| Average Cash Flow (at year 5) | $125 | $347 | FAVORABLE | ||
| Average ROI (at year 5) | 15% | 19.0% | FAVORABLE | ||
| Financial Analysis / Deal Attractiveness | ||
| Years: | 5 | 10 |
| Cap Rate | 2.3% | 3.9% |
| Net Cash Flow | $20,806 | $68,451 |
| Equity Increase | $147,566 | $338,433 |
| Total Gain | $168,372 | $406,884 |
| Average Cash Flow/Year | $4,161 | $6,845 |
| Average Cash Flow/Month | $347 | $570 |
| Average Gain/Year | $33,674 | $40,688 |
| Average ROI | 94.9% | 229.3% |
| Annual ROI | 19.0% | 22.9% |
| Projected Property Value | $593,471 | $757,436 |
| Property Specifications | 4 | Per Door |
| Bedrooms | 8 | 2 |
| Bathrooms | 4 | 1.0 |
| Square Feet | 3340 | 835 |
| Year Built | 1978 | |
| Garage Size | 4 | 1 |
| Schools Rating (scale 3-30, 30 is best) | 20 | |
| Lot size (sq ft) | 8,712 |
| Purchase Assumptions | My Offer | Per Door |
| Offer used for analysis | $455,000 | $113,750 |
| Suggested offer (low) | $445,000 | $111,250 |
| Suggested offer (high) | $455,000 | $113,750 |
| Asking | $465,000 | $116,250 |
| Market Value (after improvements) | $465,000 | |
| Day-1 Equity | $10,000 | |
| Estimated Improvements (lower) | $20,000 | $5,000 |
| Estimated Improvements (upper) | $40,000 | $10,000 |
| Estimated Closing Costs | $4,550 | |
| Estimated Mortgage Costs | $3,185 | $796 |
| Other Fees At Closing (pts, . . . ) | $3,185 | 7% |
| Total Cost (estimated) | $495,920 | $796 |
| Original listing date | 4/2/25 | |
| DOM (days on market – TODAY) | 26 |
| Financing Assumptions | |||
| Down Payment (%) | 30% | ||
| Down Payment Amount | $136,500 | ||
| Financed Amount | $318,500 | ||
| Interest Rate | 6.875% | ||
| Mortgage Term (Years) | 30 | ||
| Monthly Mortgage Payment | 56.0% | $2,092 | |
| Cash Outlay (Total Out of Pocket) | $177,420 | ||
| Estimated Financial Assumptions | Monthly | Yearly | |
| Rent (upper)* | $3,738 | $3,900 | $46,800 |
| Rent (current)* | $3,575 | $42,900 | |
| * Can fluctuate depending on time of year property is being rented. | |||
| Property Taxes | $310 | $3,720 | |
| Insurance | $175 | $2,100 | |
| Repairs | 75 | $400 | $4,800 |
| Property Management Monthly (%) | 8.0% | ||
| Property Management Monthly ($) | $299 | $3,588 | |
| Leasing Fee | 0% | $29.2 | $350 |
| HOA or Fixed Costs | $110 | $1,320 | |
| Vacancy Rate | 4.0% | ||
| Total Fixed Expenses | 39.1% | $1,461 | $17,528 |
| Total Expenses (Fixed + Mortgage) | $3,553 | $42,636 | |
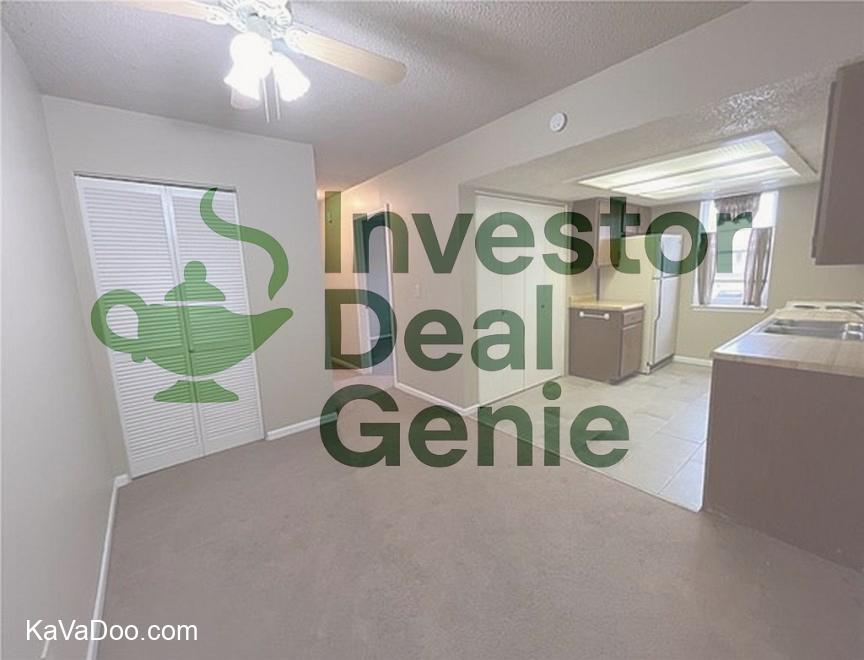
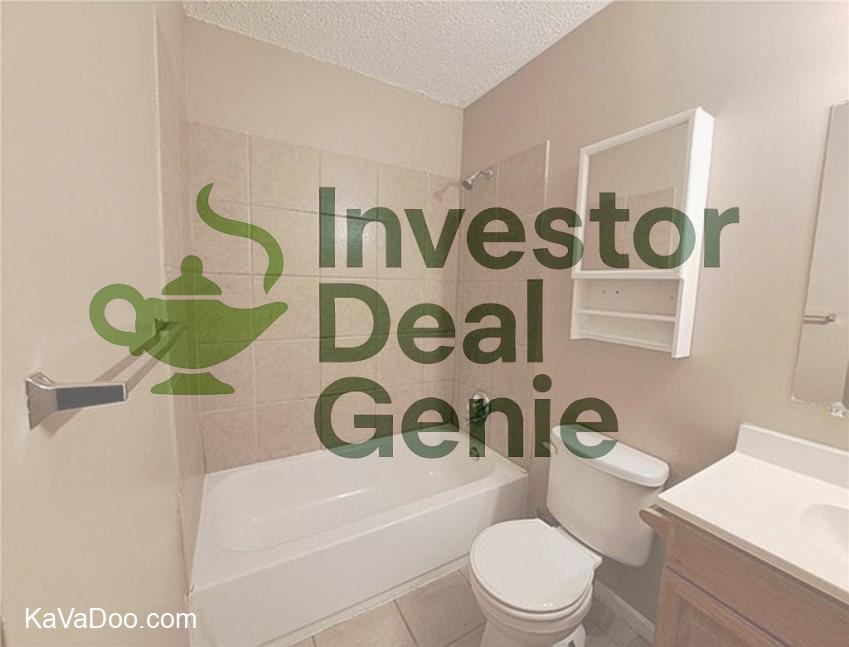
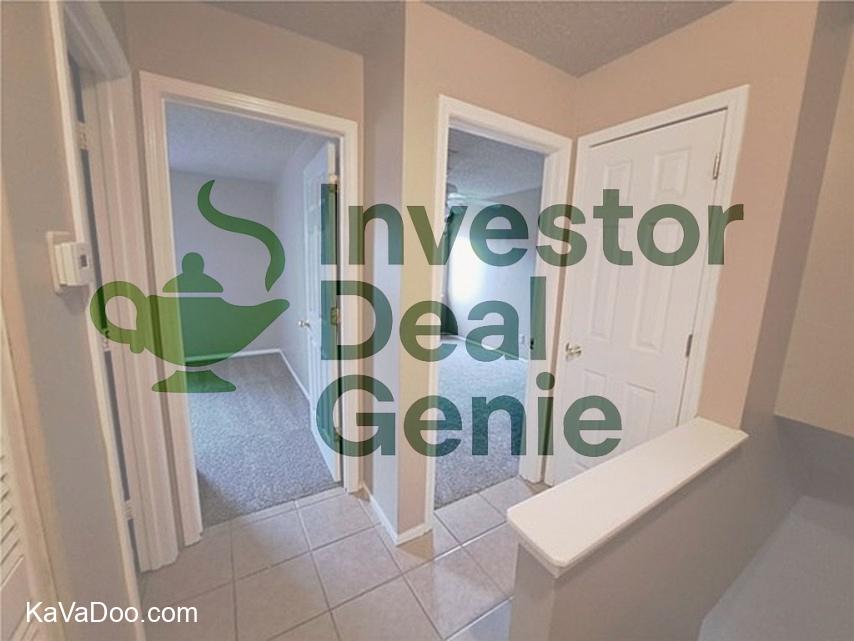
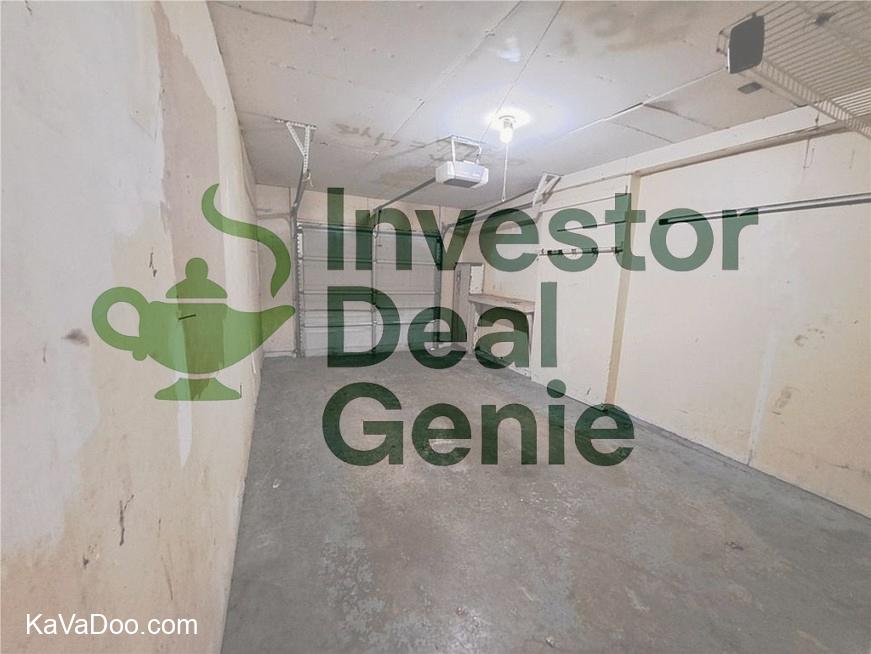
Disclaimer
The information provided herein has been compiled from sources believed to be reliable; however, no representation, warranty, or guarantee, express or implied, is made as to the accuracy, completeness, or suitability of this information. All property details, pricing, and projections are subject to change without notice, and may include errors, omissions, or withdrawal from the market at any time.
The analysis and projections are offered “as is” for illustrative purposes only and should not be relied upon as investment, legal, tax, or financial advice. It is the responsibility of each individual to independently verify all assumptions, data, and projections.
By reviewing this information, you agree to release all parties involved in the preparation and sharing of this material from any and all liability related to its use or interpretation.
